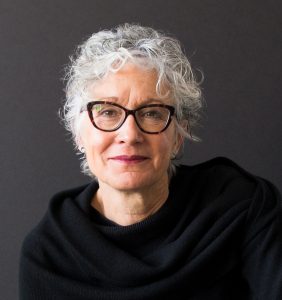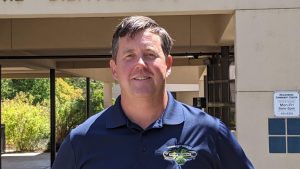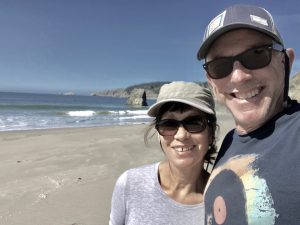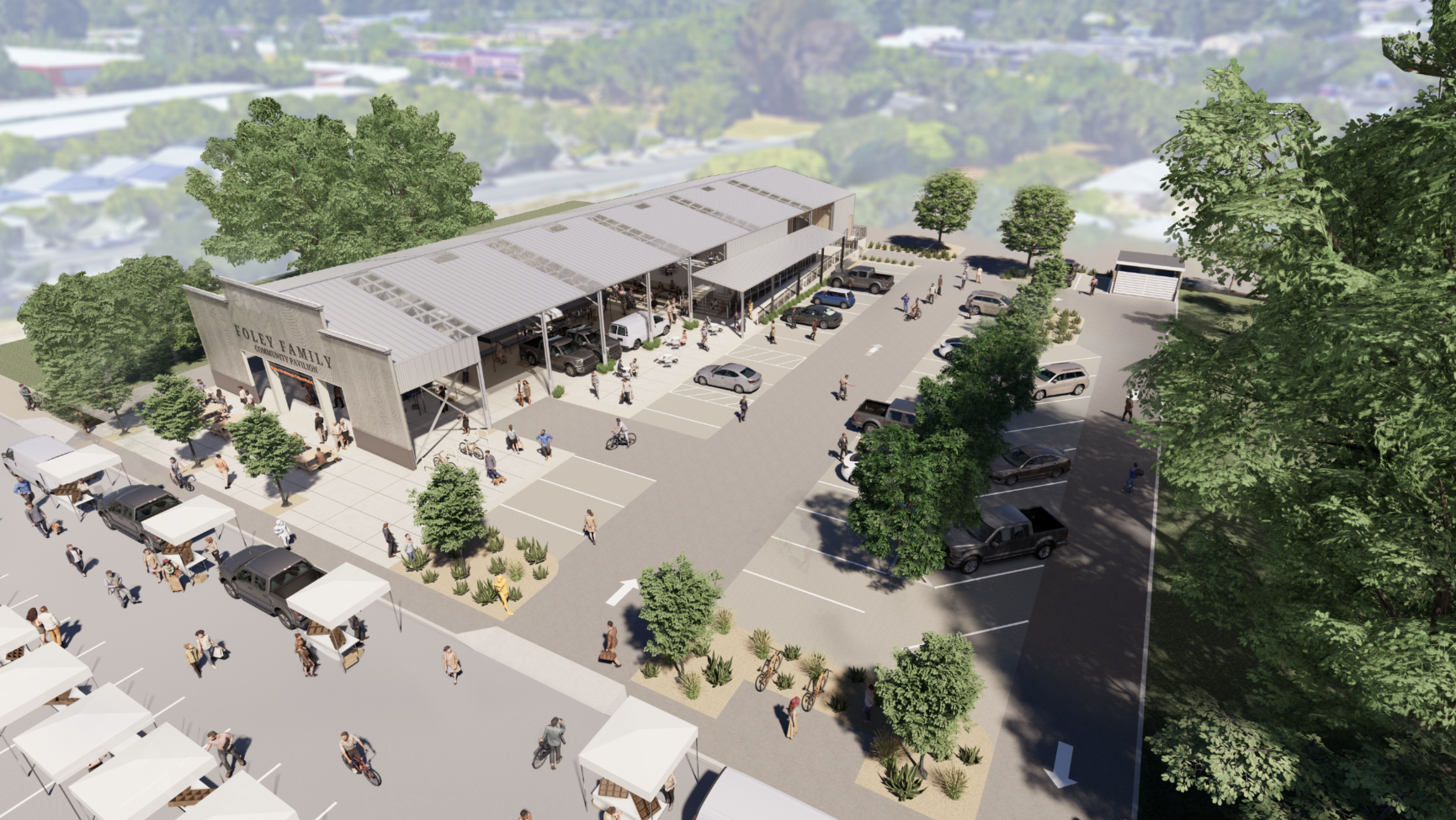Join us on the project site in downtown Healdsburg for a glimpse into the journey of how this building has served the Healdsburg community for over a century, and how it is being recreated to serve the community for the next century. You’ll have an opportunity to learn about the role of agriculture in Healdsburg’s design, the transformation of a vacant warehouse into a community events pavilion, and how the City secured a $7.5 million contribution from the Foley Family Charitable Foundation to bring the project to reality. This is an on-site tour!
Tour and Presentations by:
- Andie Cochran, Andie Cochran Landscape Architecture
- Mark Themig, Community Services Director with the City of Healdsburg
- Alan B. Cohen of ABCAIA.
- Don Tomasi, Principal Emeritus, TLCD Architects
- David Delasantos, AIA, NCARB, serves as Principal and Multifamily/ Mixed-Use Practice Leader, TLCD Architects

History:
In the early 1900’s Healdsburg was a hub for fruit, vegetable, and nut processing and canning. The region’s railway system transported renowned Sonoma County produce across the nation to areas as far as the East Coast. In the early 1920’s, the Cerri Family desired to capitalize on this economic industry and built one of the last remaining produce distribution facilities found in Healdsburg today.
Over time, the Cerri building was bought and sold to various fruit, nut, and agriculture businesses until the City acquired the property in 2005. The City’s initial plans called for the Cerri building to be razed and used as a surface parking lot, but public outcry over the loss of an iconic agrarian styled building that served the community for over 80 years caused the City to rethink its approach. After nearly 20 years of planning, design, and fundraising, the former cannery and warehouse is set to open this fall as a reimagined iconic place: the Foley Family Community Pavilion.

ABOUT ANDIE COCHRAN:
Andrea Cochran, FASLA, is the founder and principal of San Francisco based firm Andrea Cochran Landscape Architecture (ACLA). A graduate of Harvard University’s Graduate School of Design, Cochran worked on the East Coast and in Europe before moving to California, where she has been practicing landscape architecture for over thirty years and where she founded ACLA in 1998.
Cochran’s work highlights the experiential qualities of the built environment across a diverse range of project types and scales through an emphasis on the craft of building and a thoughtful response to site conditions. Throughout Cochran’s work, a controlled palette of materials and vibrant plant life are composed with geometric clarity, creating a heightened sense of texture, light, and movement.
Andrea Cochran Landscape Architecture is internationally recognized and has won numerous awards. In 2014, Ms. Cochran was awarded the Smithsonian’s Cooper-Hewitt National Design Award in Landscape Architecture and the American Society of Landscape Architects’ Design Medal. A monograph of her work was published by Princeton Architectural Press in 2009.
Cochran’s work highlights the experiential qualities of the built environment across a diverse range of project types and scales through an emphasis on the craft of building and a thoughtful response to site conditions. Throughout Cochran’s work, a controlled palette of materials and vibrant plant life are composed with geometric clarity, creating a heightened sense of texture, light, and movement.
A graduate of Harvard University’s Graduate School of Design, Cochran worked on the East Coast and in Europe before moving to California, where she has been practicing landscape architecture for over thirty years and where she founded ACLA in 1998.
Andie has been a Healdsburg resident for over 20 years and her firm designed the Healdsburg Hotel, H2 and Harmon Guest house as well as the Cyrus Restaurant Landscape in Geyserville.

ABOUT MARK THEMING:
Mark Themig has built a distinguished career in public service spanning the Department of Defense, multiple municipalities, counties, and park districts. He began as an Aquatics Supervisor in Minnesota, later directing county-wide recreation programs, developing waterparks and trails, and serving as General Manager of the Scott County–Three Rivers Park District Joint Powers Operation. There, he led the creation of Scott County’s first regional park and trail system and was appointed by the Governor to a statewide committee that produced a 25-year parks and trails plan, resulting in more than $765 million in investments.
Since 2015, Mark has served as Community Services Director for the City of Healdsburg, overseeing parks, open spaces, recreation, and community programs, including leading the Foley Family Community Pavilion project. Over his career, he has guided more than $100 million in public improvement projects with a strong emphasis on community engagement. He holds a B.A. in Chemistry from Southern Illinois University and an M.A. in Parks Administration/Public Affairs from the University of Minnesota.

ABOUT ALAN B. COHEN:
Since 1989 Alan B. Cohen, Architect, has been helping Sonoma County residents and businesses with their building projects. This includes new projects from the ground up as well as deep renovations, more modest remodels, and additions. In addition to residential work Alan has designed and managed the construction process on wineries, restaurants (was Architect of Record for Healdsburg’s two Michelin starred restaurants; Single Thread 3* and Barndiva 1*), industrial and agricultural buildings, offices and mixed uses projects.
Alan served as a Healdsburg Planning Commissioner/ Design Review Board member for over a dozen years and is well versed in Healdsburg and Sonoma County planning and building policies and practices.

ABOUT DON TOMASI:
Don’s role as Principal Emeritus brings a much-valued level of experience and design oversight to project teams in the office. As Principal for 37 of his 40 years at TLCD, his resume boasts an
impressive list of award-winning projects including many of the most recognizable and respected projects in the community. It’s no wonder that Don followed in the footsteps of his father, an architect with an infectious enthusiasm for the profession. A native of Santa Rosa, Don clearly recalls the establishment of his father’s firm, Thomas M. Tomasi Architect in 1965 – a place where Don spent his early years learning the profession.
Being Principal Emeritus allows Don to focus on what he loves best – the design of projects that serve both clients and community. He also continues his four-decade long record of actively contributing to his community though various organizations and activities. Clients and team members alike appreciate his ability to see “the forest for the trees” and find solutions that support over-arching project goals that strengthen the community.

ABOUT DAVID DELASANTOS:
David Delasantos, AIA, NCARB, serves as Principal and Multifamily/ Mixed-Use Practice Leader at TLCD Architecture in Santa Rosa, California. A Sonoma County native who grew up in Sebastopol, David earned his Bachelor of Architecture degree from Cal Poly San Luis Obispo before launching a distinguished 25-year career in architectural practice. He brings comprehensive expertise in complex multifamily and mixed-use residential projects, with deep knowledge of the design, entitlement and execution of complex developments. His portfolio extends beyond multifamily work to include adaptive reuse and hospitality projects, where he applies his unique blend of design, technical, and interpersonal skills.
David is particularly interested in the complexity of development projects and believes each project is unique, resulting from a creative process that synthesizes constraints and transforms ideas. He has a keen interest in how new technologies and building systems can inform and reinforce underlying design concepts.
