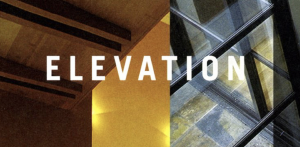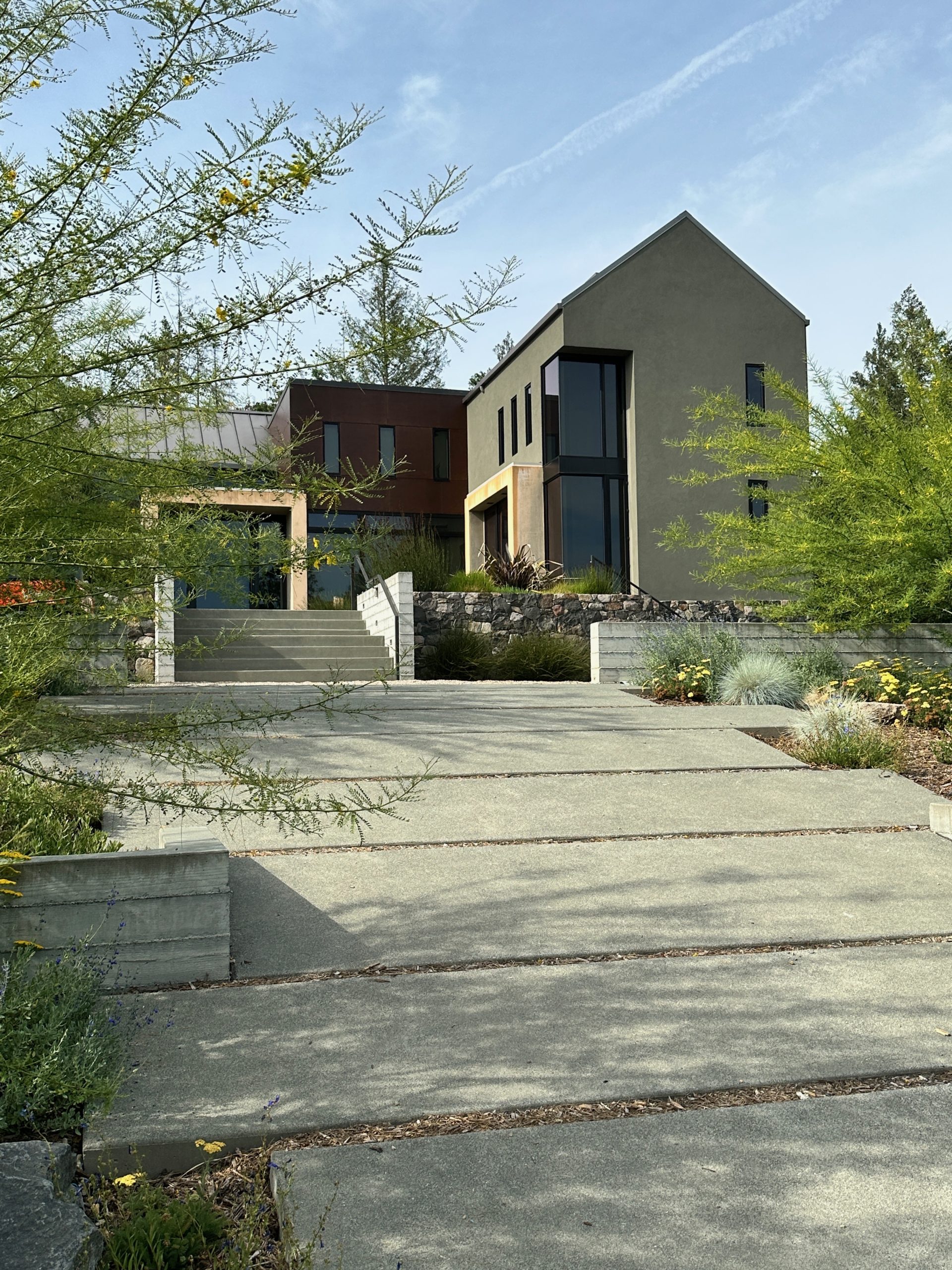Tour led by Jonathan Pearlman of Elevation Architects of a recently completed private home. The project began in 2013 with a request not just for a remodel of the existing 1987 house on a 27-acre, wine-country property, but for a “campus” to include the house remodel and addition, a 3-car garage, an ADU, a working barn and office pavilion along with extensive landscaping.
With the completion of the entry court in June 2025, the project is completed and “ready for its close-up”!
Note: This tour is 20 minutes north of Healdsburg. Give yourself enough travel time to arrive no later than 1:15pm.
Tickets for this tour are extremely limited, only 20 tickets available, don’t wait to register before it sells out!
Directions:
From the Healdsburg Plaza, it is 10.7 miles, about a 15-to-18-minute drive. The most direct and
beautiful route is taking Dry Creek Road from either Healdsburg Avenue or Exit 505 on 101N.
You will turn right on Dutcher Creek Road at Cast Winery and 23200 is the third driveway on
your right.
Once there, it is a narrow, one-way driveway. Cross the bridge and the parking will be on your left.
If no one is there, please park and wait until someone comes to shuttle you up to the main house
at the top of the driveway. If you are hearty, you can walk up the driveway but note that it is quite
steep. We will meet at the gravel parking court in front of the main house and start at 1:45.
Please plan to arrive by 1:15 to 1:30. Wear comfortable shoes!

ABOUT JONATHAN PEARLMAN
Jonathan Pearlman is the design principal of ELAVATIONarchitects, a Healdsburg-based firm celebrating its 30th year in 2025. Elevation Architects specializes in custom homes and multi-family projects in Sonoma County and San Francisco.
Practicing architecture today is a complex endeavor. Solving problems and fulfilling dreams for our clients is part of our charge as we seek to create places for “home”. While values embedded in our memories are revealed in the design process, we also must be mindful of our effect and impact on our community and the environment.
At ELEVATIONarchitects, we take our responsibility seriously to be good stewards for our clients and the world of which we are a part. Our highest client compliment is when we are told that we gave them something they didn’t even know they wanted. Our goal is to discover that nugget, that core value that transforms a building into your home.
Memories
Each of us brings a treasure trove of information to a project: first, feelings and emotions, deep within our circuits that keep us grounded, and ideas – long-held over the years, or new. These memories may be just a feeling of how the sun washed a room, the colors of your bedroom or the sensation of how your hand felt as it bounced along a particular brick wall as you walked by. Ideas start to formulate whenever we fantasize about what our home will look like, whether the fantasy begins in childhood or beyond. Each of these perspectives help to shape the house we create with you, imbuing your home with an authenticity that is not available in the developer-built house that you passed on to build your own.
Beyond your own personal memories, your house may have history as well. Its’ story is revealed in its architecture, its style, when it was built, and how it was modified through the years. Some clients come to us with the desire to expand their period home and to have a finished house that is respectful of its time and place; this has value too.
Our vision, joined with your memories and ideas, guides the process of the initial design and design development. We’ll instill “what could be,” in the context of honoring you and the context of it’s placement within the broader landscape.
Transformation
There is so much excitement in the “before” and “after.” Buildings age, but many do not age gracefully. Buildings built in the 1950’s, 60’s, 70’s and 80’s, now feel dated, tired and sometimes, just plain ugly. At times, we have all thought, “what were they thinking?” when looking at some of the quirky and odd solutions from that time. Of course, there is no completely timeless design; it would be hubris to think that what we are designing today, the color palette and the technology, will last forever.
Engaging you, whether it’s a new house or renovation, is where the transformation begins. As we discuss how you live today and anticipate how your life will evolve in the coming years, we look for the essence of what is important to you, your values and aspirations; we strive to create an authentic “sense of place”, a warm and rich environment. These are the considerations that have “staying power.”
To the uninformed, the “after” picture is often startling, having known the “before”; if we’ve done our job well, your new home is a reflection of what you’ve imagined, and more. Your spirit will delight in the design, and hopefully, the seemingly subtle details that make you smile and feel grounded and connected.
Care, Consideration & Consequence
“Sustainability”, “green building”, “carbon footprint” are words and phrases interwoven in the context of an evolving dialog, locally, nationally and globally. The aforementioned terms should not encapsulate a “trend” or leverage the “buzz” of our times; their meaning is much more significant if we are to truly pay attention and be responsible in deeds, as well as words, to this critical conversation.
One’s awareness and deeper understanding of their place in the world, and within a community, evolves over time. Relative to conception, design development and ultimate construction, the means and methods evolve as well. With each project, we endeavor to maintain the “sustainability” dialog from the onset, cognizant that most clients are receptive. It’s a dialog rich in opportunity to practice and impart the knowledge we have, and where lacking, to learn and stretch ourselves, collectively. Our commitment is to be responsible from the beginning and throughout the process, making headway within our sphere of influence, duly noting its impact in a larger context.

